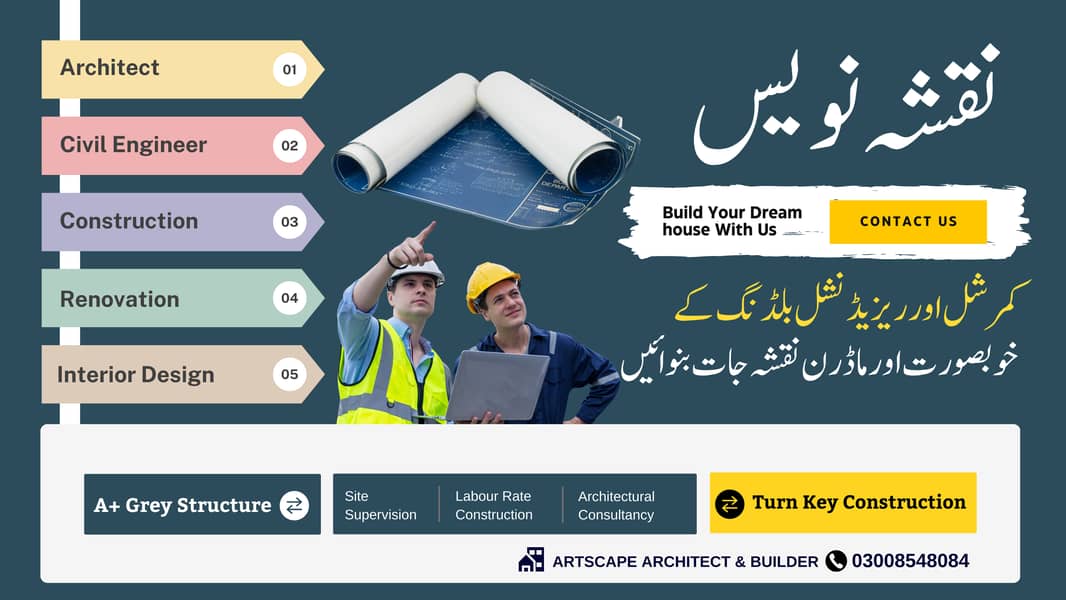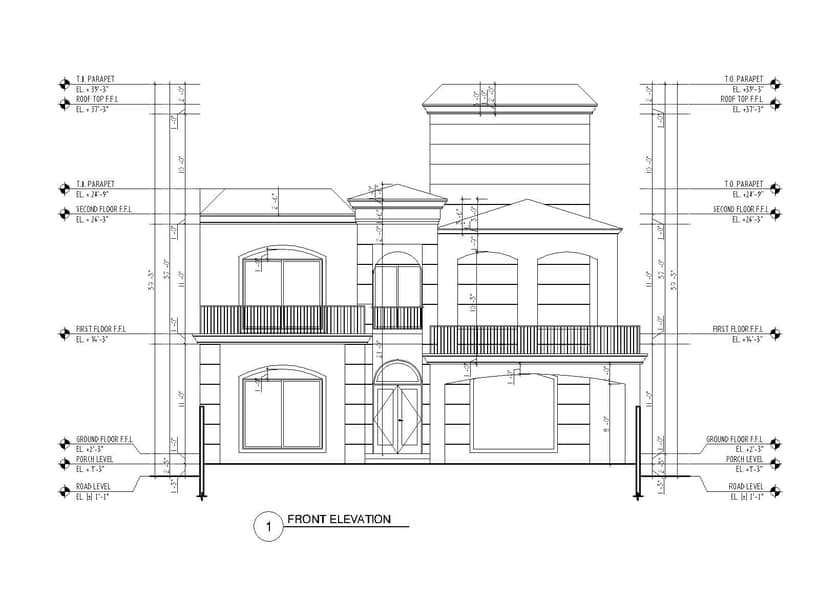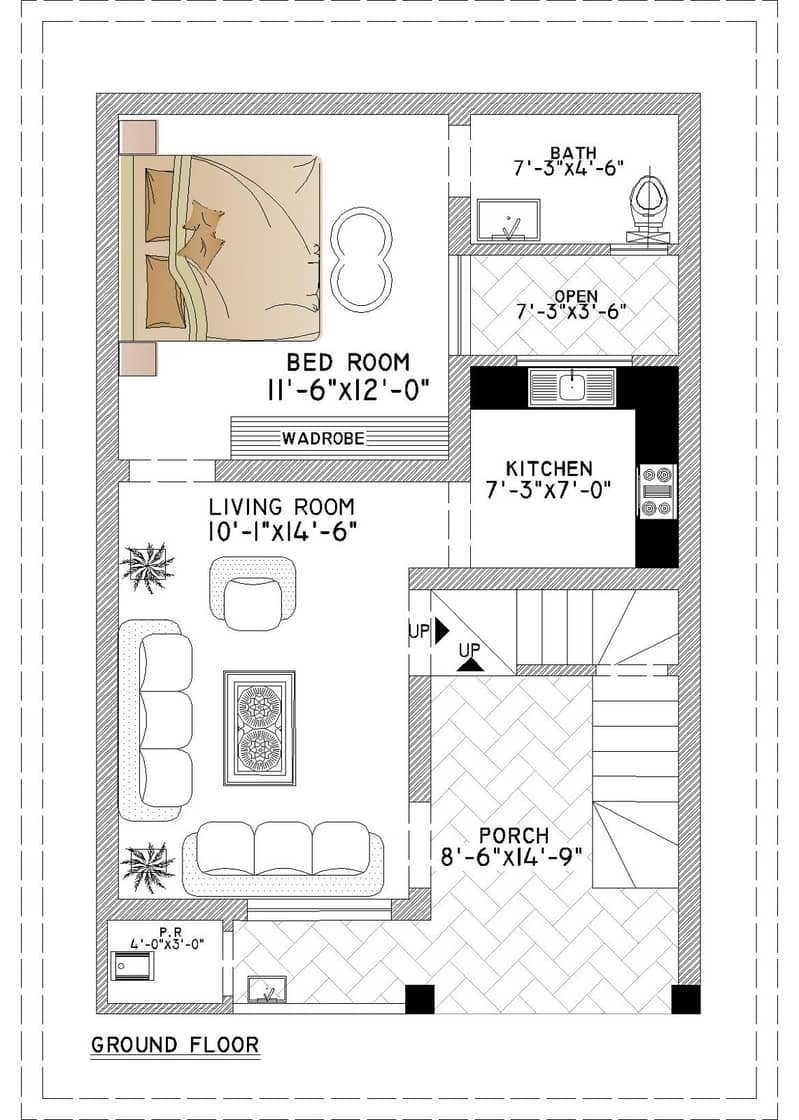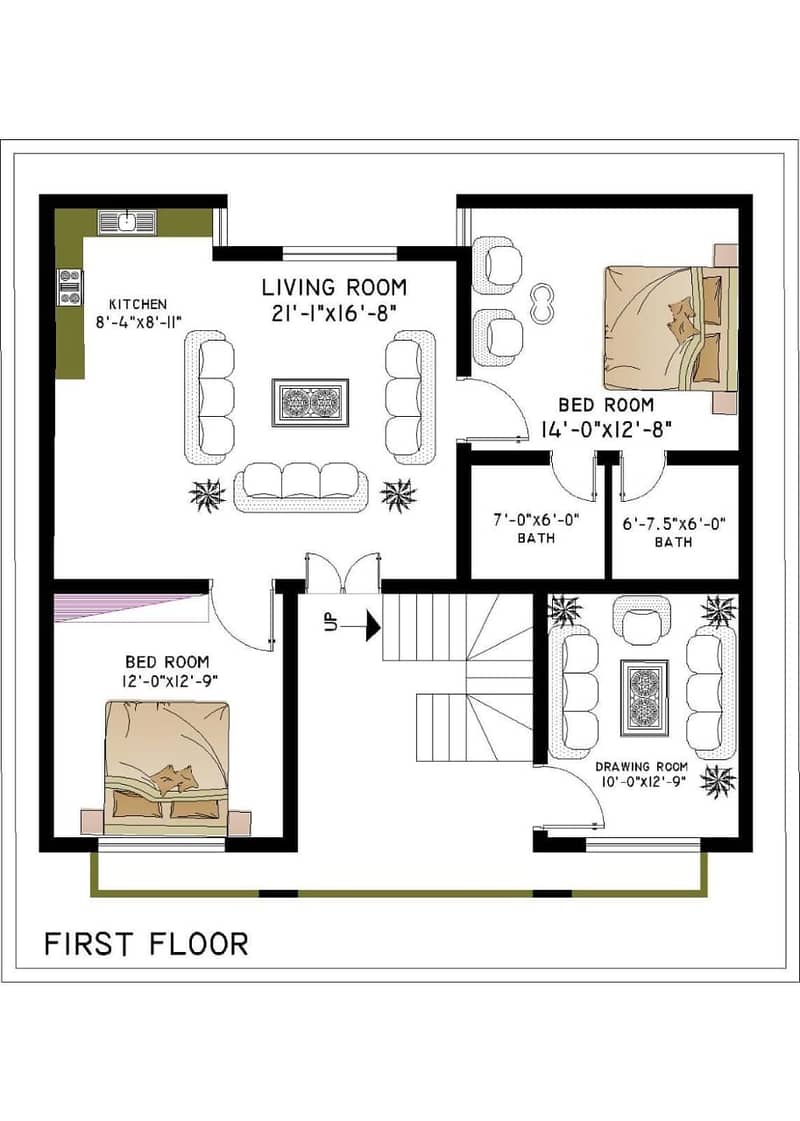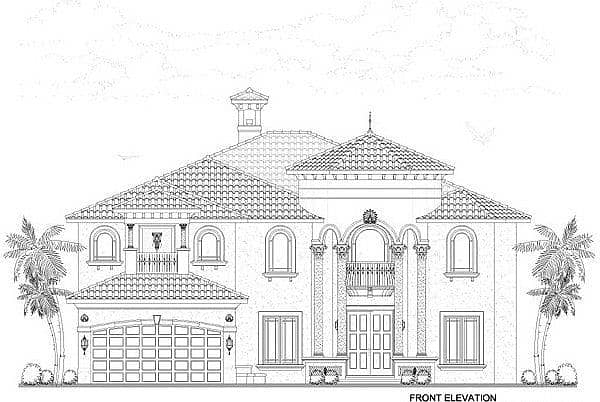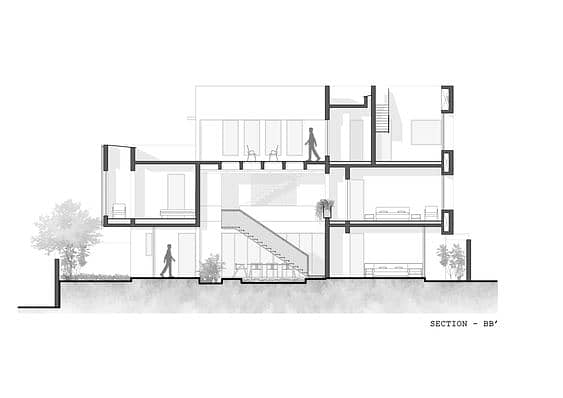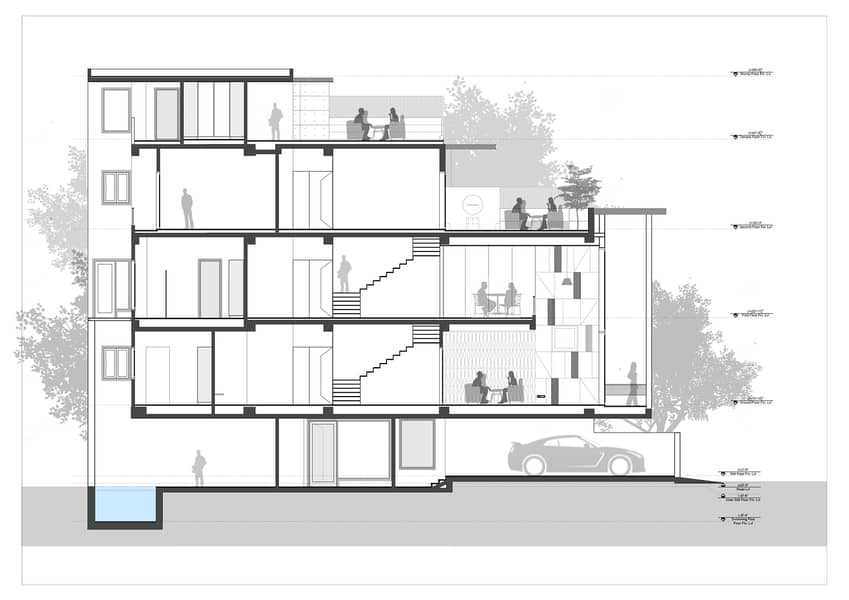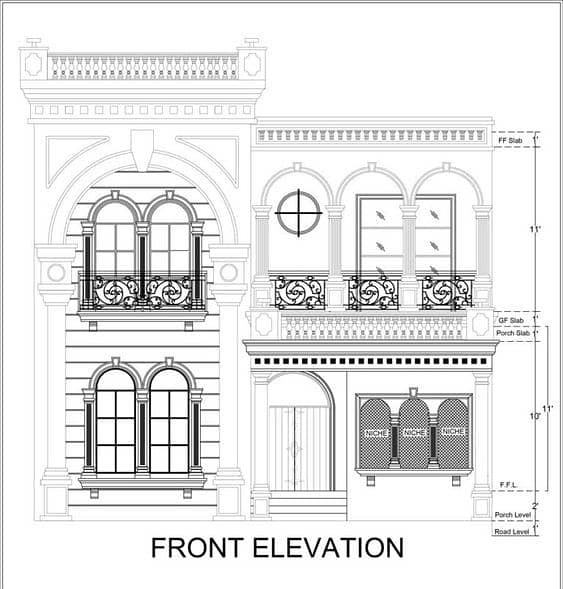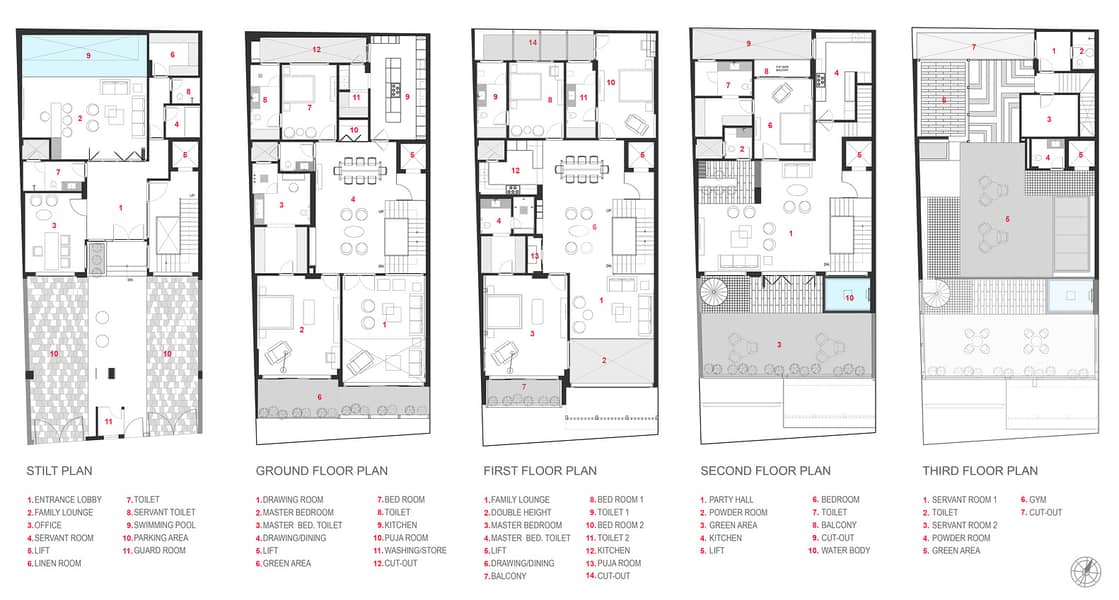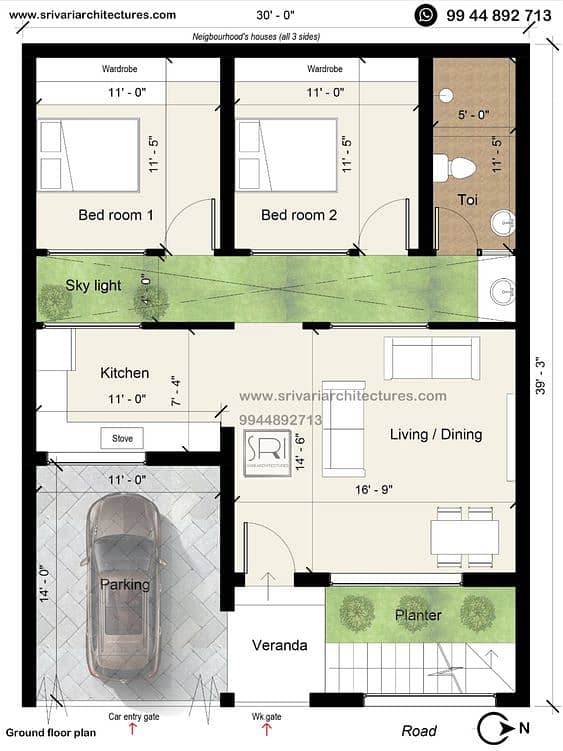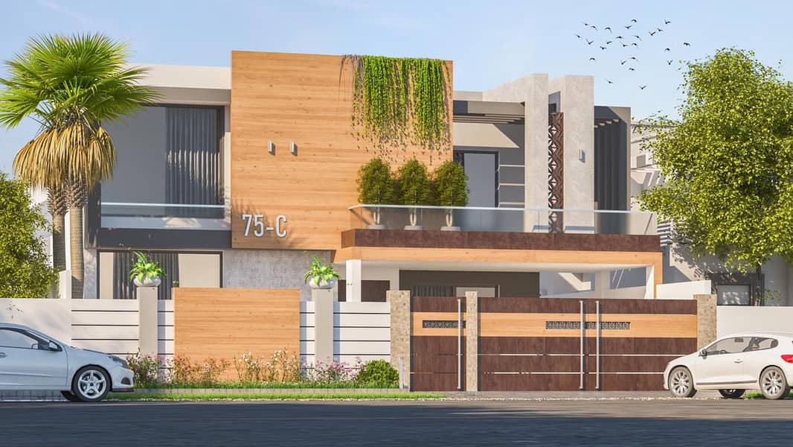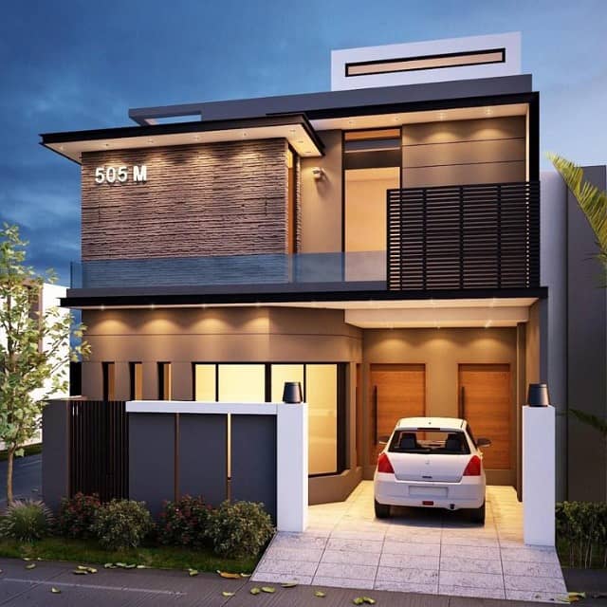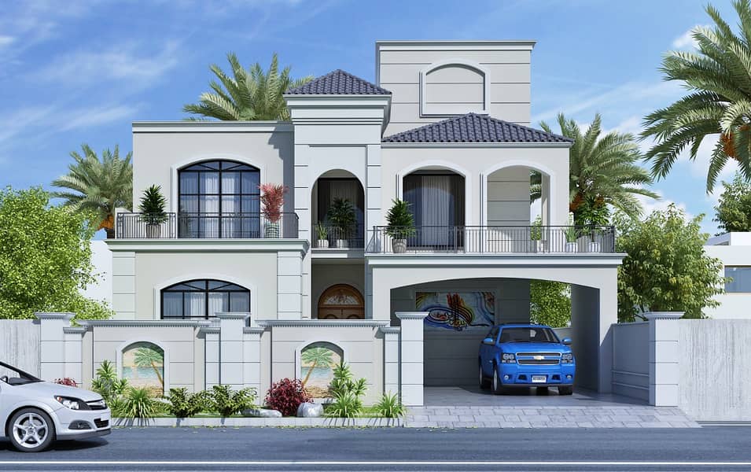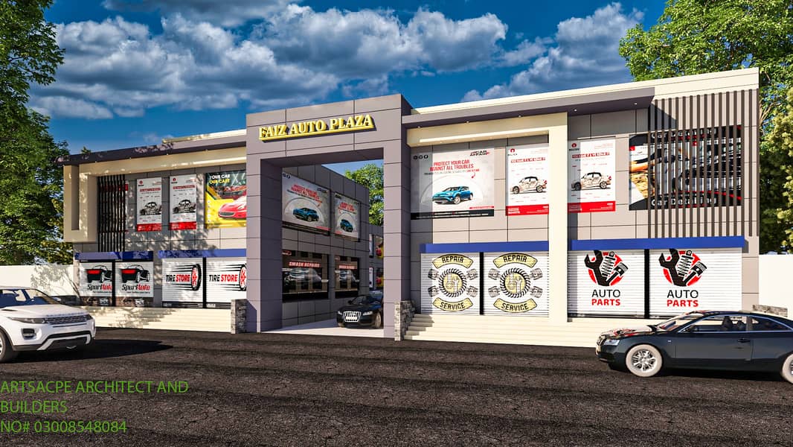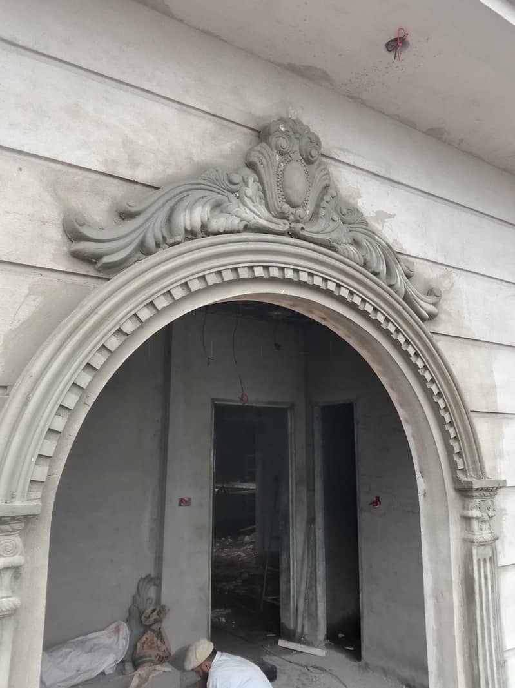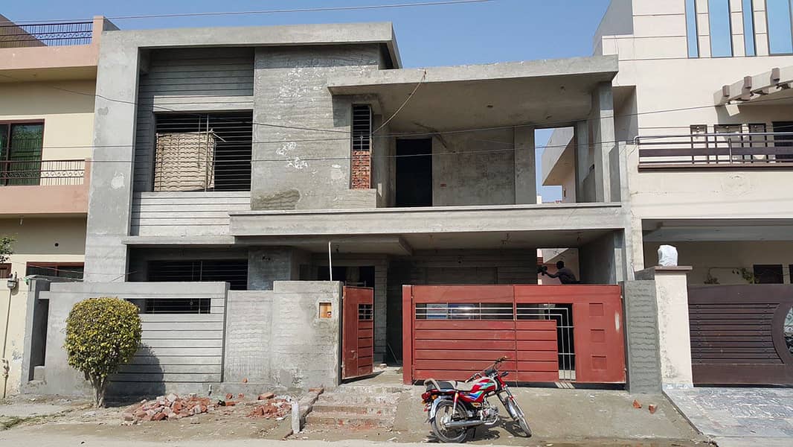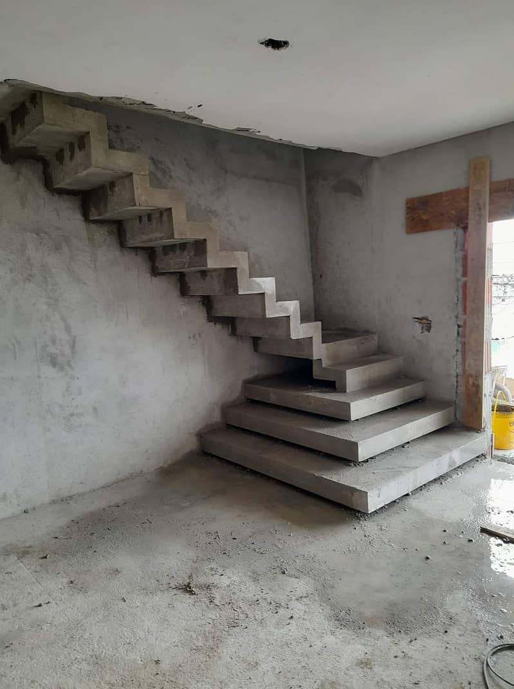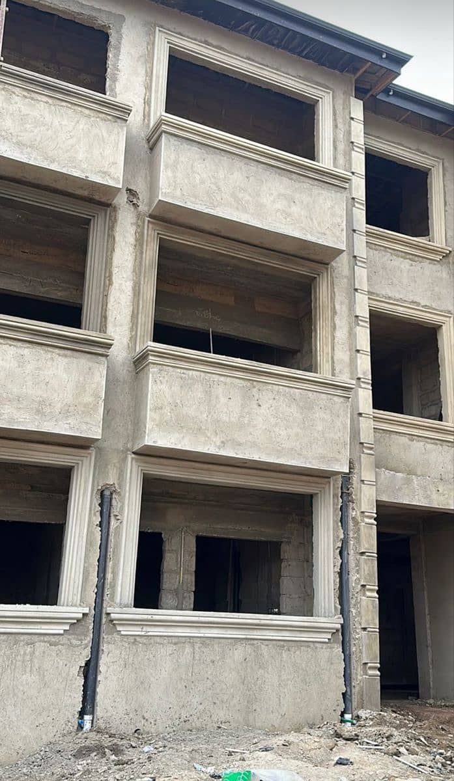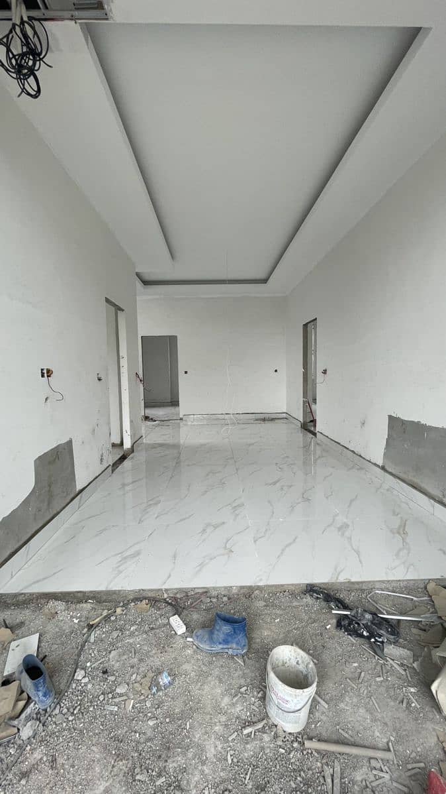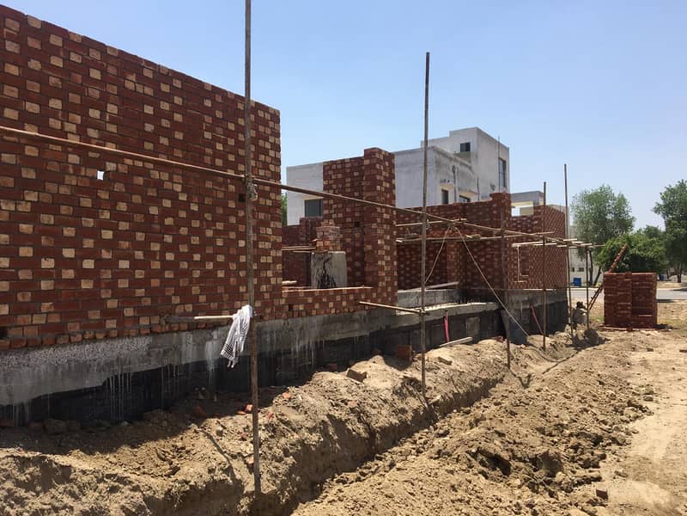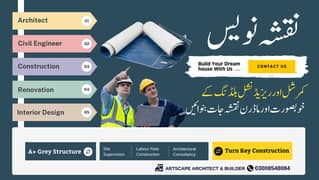
1 / 20
Description
Our Services Included:
Architecturl Design Services
Structural Design Services
3D Elevation Design
Construction Drawings
Interior Design Drawings
Home Construction Services with Material
Home Construction Services with Labour Rate
Home and Office Renovation Contractor
ARCHITECT DESIGN SERVICES
Creating Unique Architecture Drawings for You
The plans that are created by our architects are far superior to those prepared by any architecture design company presently operating in this area. The plans that are delivered by us are all unique in style. You will find any duplication from one person to another. This is our specialty as an architecture designer near you. You will find no drawing of a building to be the copy of another. We are highly committed to creating original drawings for you so that you get satisfied with having a unique style. Our architects are always on the job to prepare something novel. This will surely make your house stands out from the rest. Each of our plans has a special mark of our creation. This is why we take pride in getting the best designs for your building.
COMPLETE DRAWINGS BOOK INCLUDED:
Proposal Plan of Ground Floor
Proposal Plan of First Floor
Proposal Plan of Mumtee Floor
Proposal 3D Elevation
Ground Floor Working Layout Plan
First Floor Working Layout Plan
Mumtee Floor Working Layout Plan
Front Elevation Working Drawing
Excavation Layout Plan
Foundation Detail
Section Detail
Boundary wall Detail
Doors & Windows Detail
Ground Floor Electrical Layout Plan
First Floor Electrical Layout Plan
Mumtee Electrical Layout Plan
Legends Sheet
Ground Floor Sewerage Layout Plan
First Floor Sewerage Layout Plan
Mumtee Floor Sewerage Layout Plan
U. G. W. T Detail
SEPTIC Tank Detail
OHWT Detail (Optional)
Ground Floor Waterline Layout Plan
First Floor Waterline Layout Plan
Mumtee Floor Waterline Layout Plan
Legends Sheet
Our Links:
https://www. facebook. com/artscape. Int
https://www. instagram. com/art_scapearchitects/
For Further Details
Architect Abdul Qadir Arham
